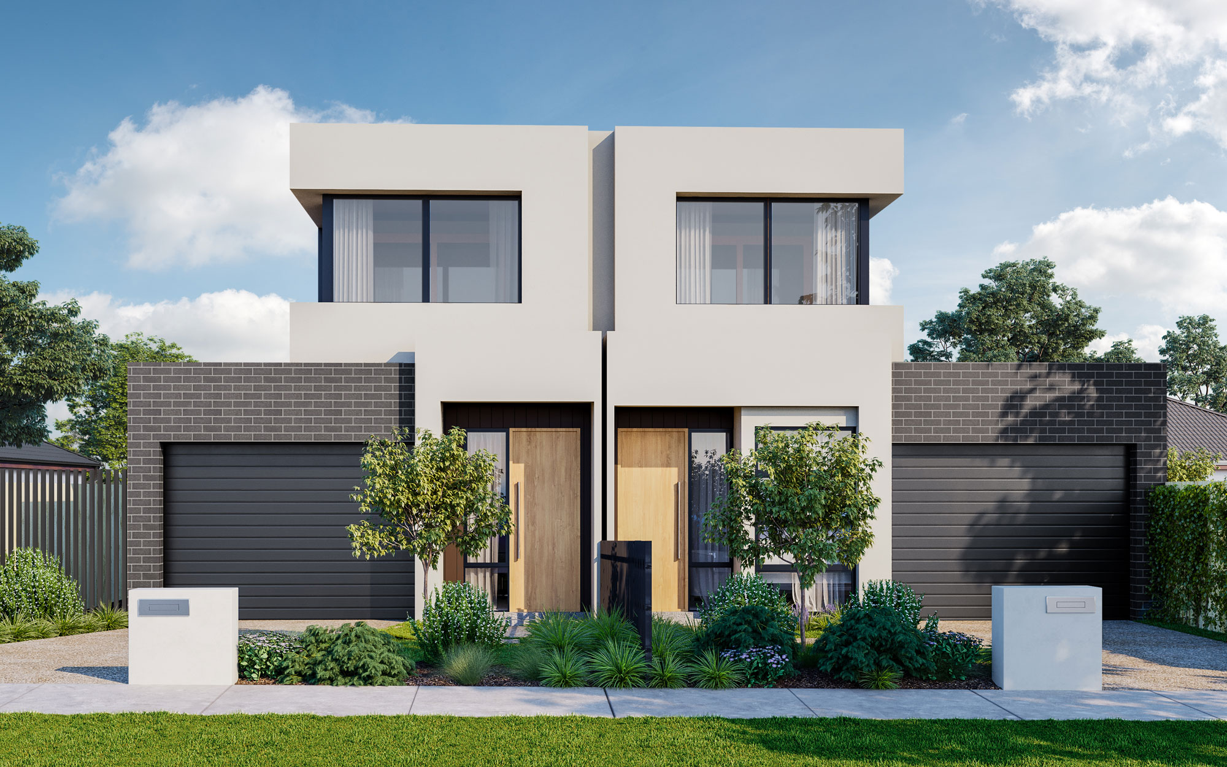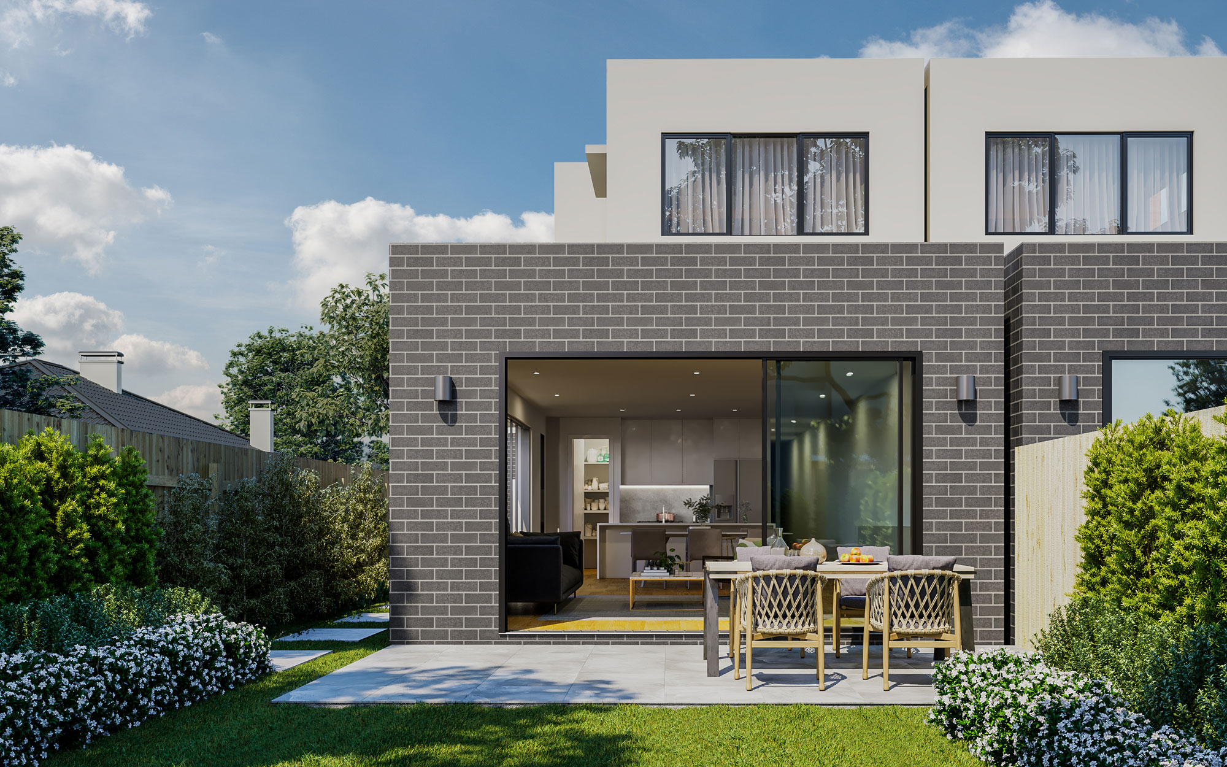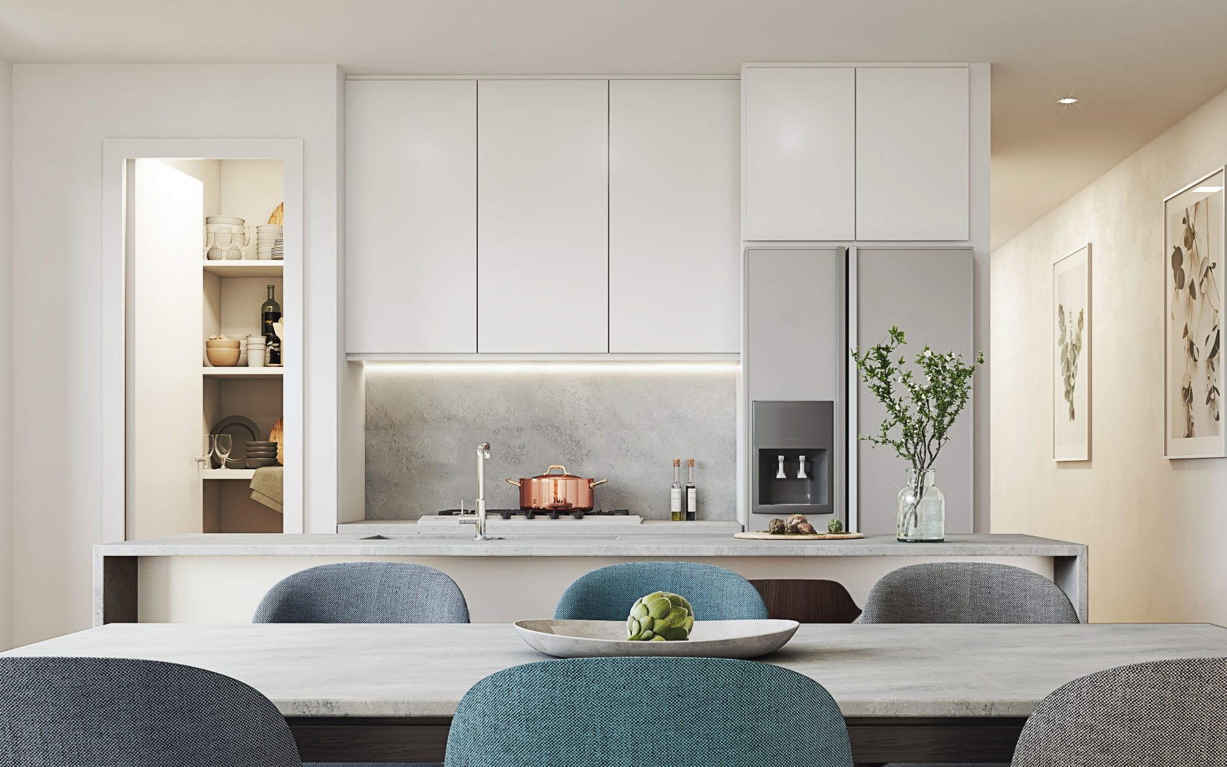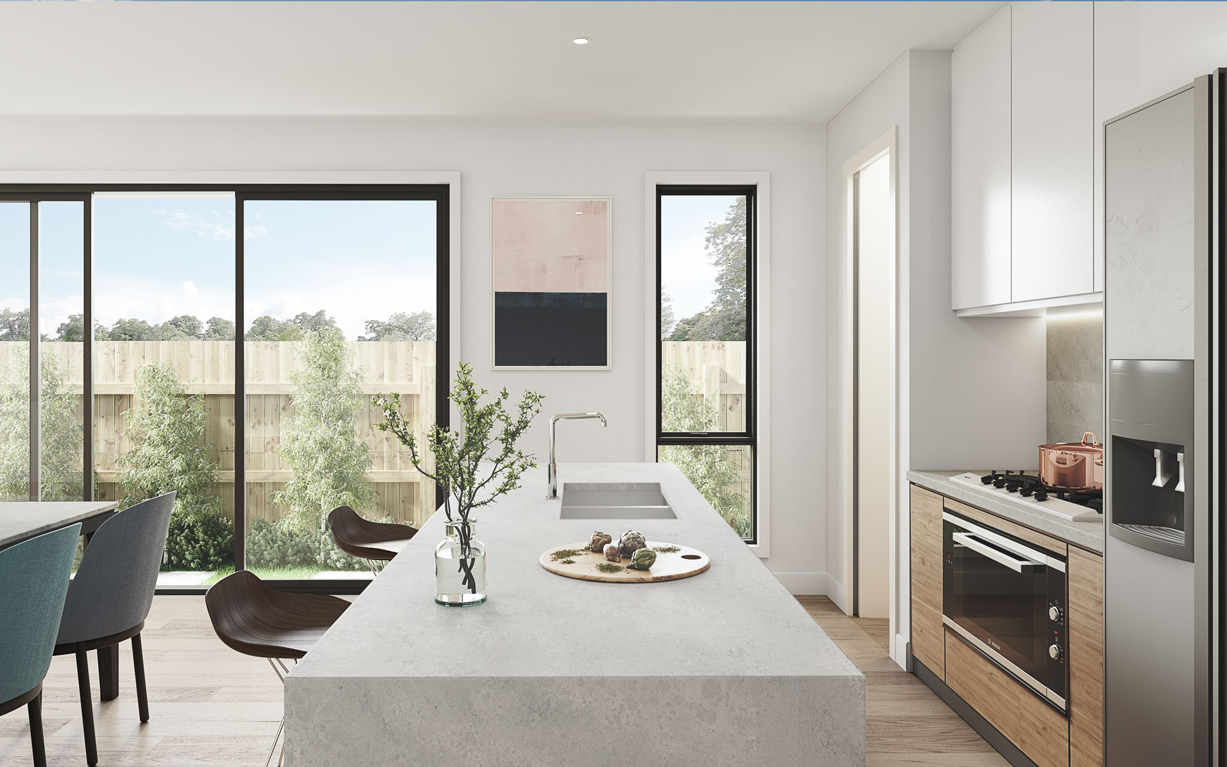
Collins Street
Developed by Abiwood and comprising of five thoughtfully designed 3 and 4 bedroom town homes, Collins Street features sophisticated design throughout. The residences feature spacious and refined open-plan living and rumpus rooms, study, generous bedrooms and master bedrooms with luxurious en-suites and walk-in robes.
Kitchen and dining areas seamlessly merge with open-plan living generating extensive cross-flow ventilation and generous natural light. The homes feature intelligent appointment of fixtures and fittings, with premium oak timber flooring, Bosch appliances and stone benchtops.
Fully landscaped, all outdoor areas are designed with the intention of making open spaces relaxing and useable. Parallel was the ideal project partner to help deliver the quality and attention to detail envisioned by the architects for the boutique Collins Street project.




 Back
Back