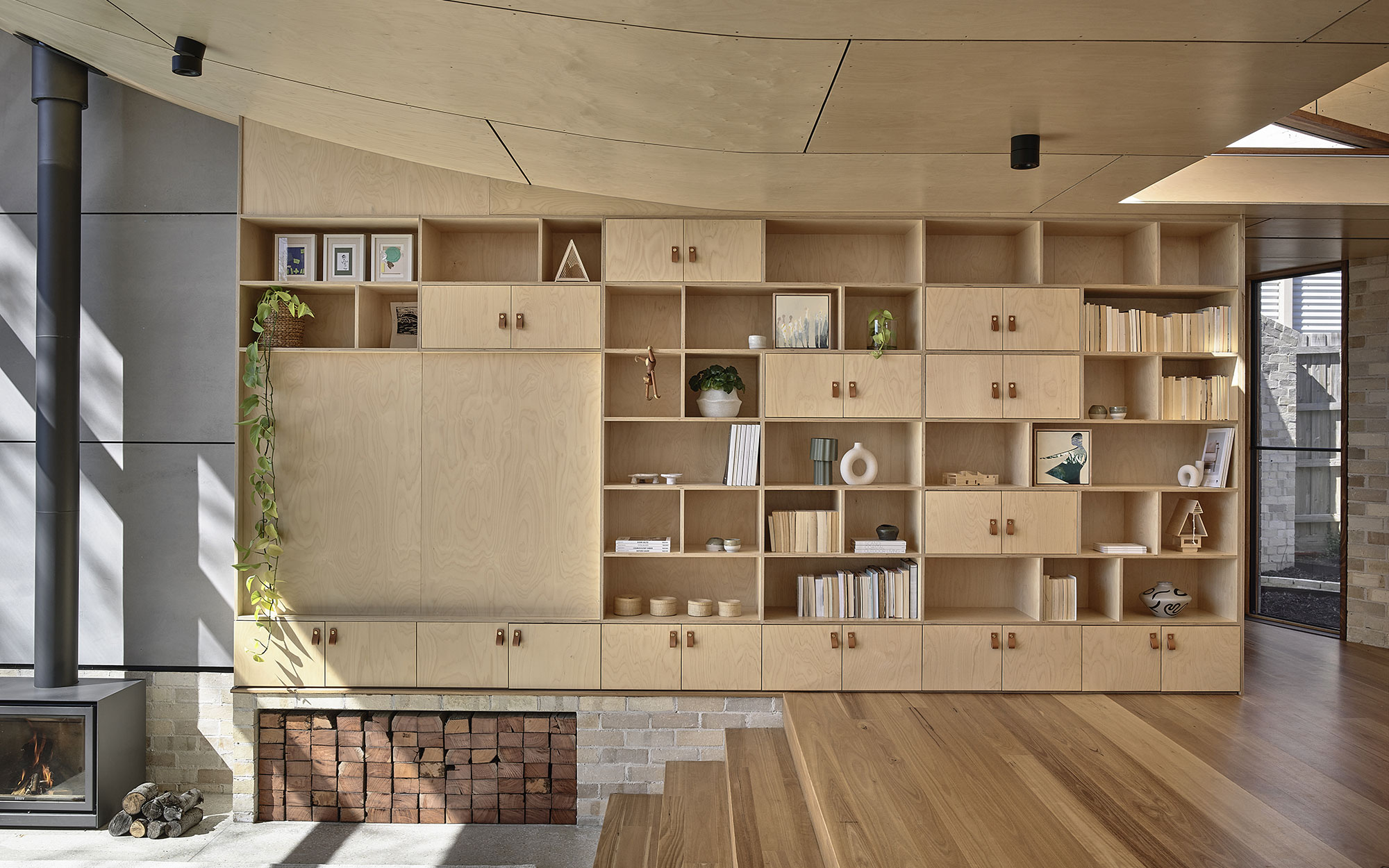
Sunbury Crescent
Project
Sunbury Crescent
Location
Surrey Hills
Status
Completed
Size
321sqm
Residences
1
Bedrooms
4
Bathrooms
3
Architect
Maintaining the original postwar clinker-brick front house, Parallel constructed a spacious, sun-filled house that is in harmony with an established garden. Designed to maximise passive heating and cooling, this home terraces with the fall in the land while the ceilings peels upwards at each junction. High-level timber windows frame sky views and allow northern light deep into the interior.
A stunning brick wall curves around a courtyard to the east and provides a textural internal finish to complement the plywood ceilings, joinery and hardwood floors. Large north-facing windows provide a view and connection to pool and large garden.
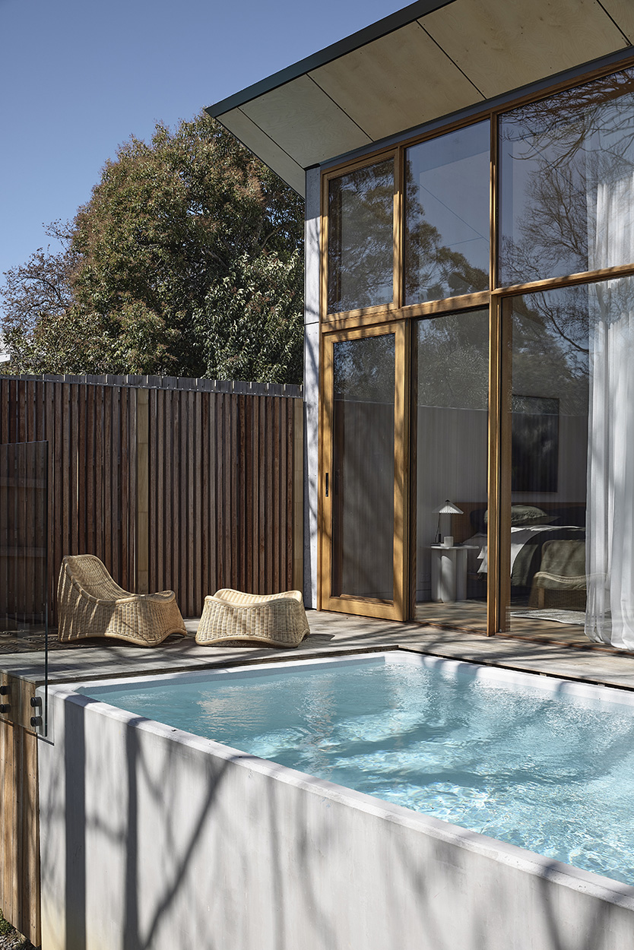
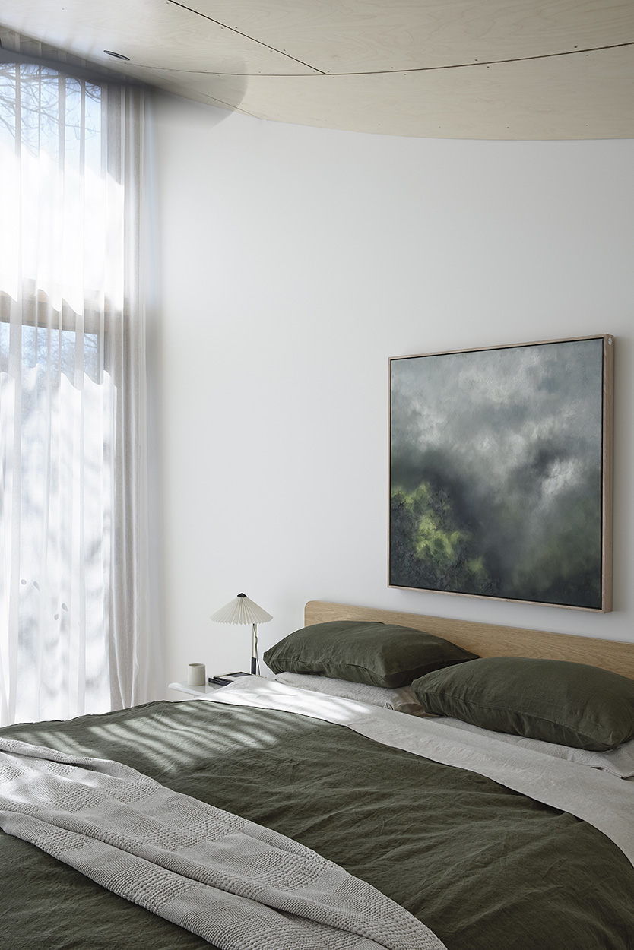

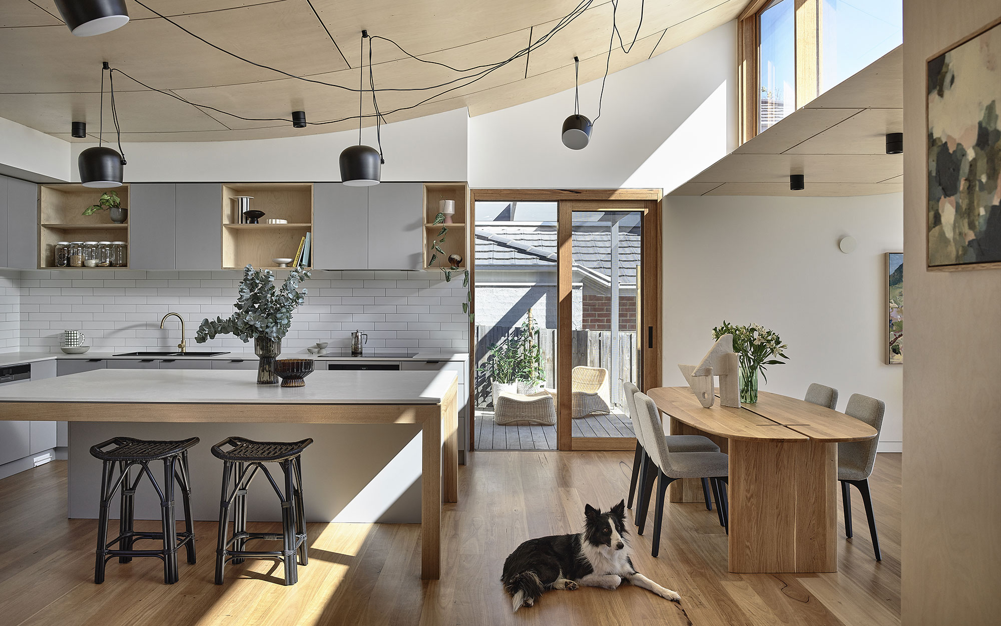
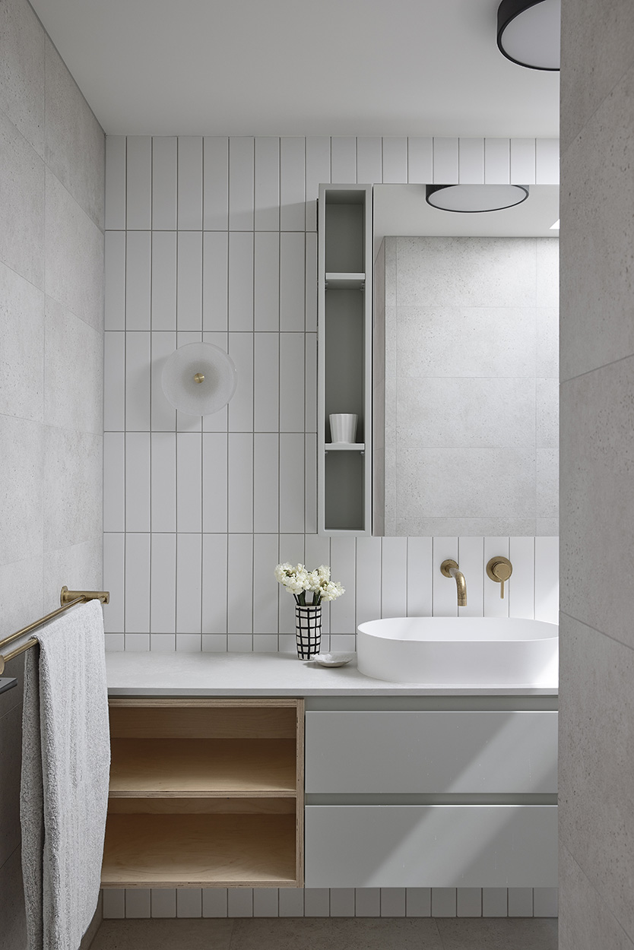

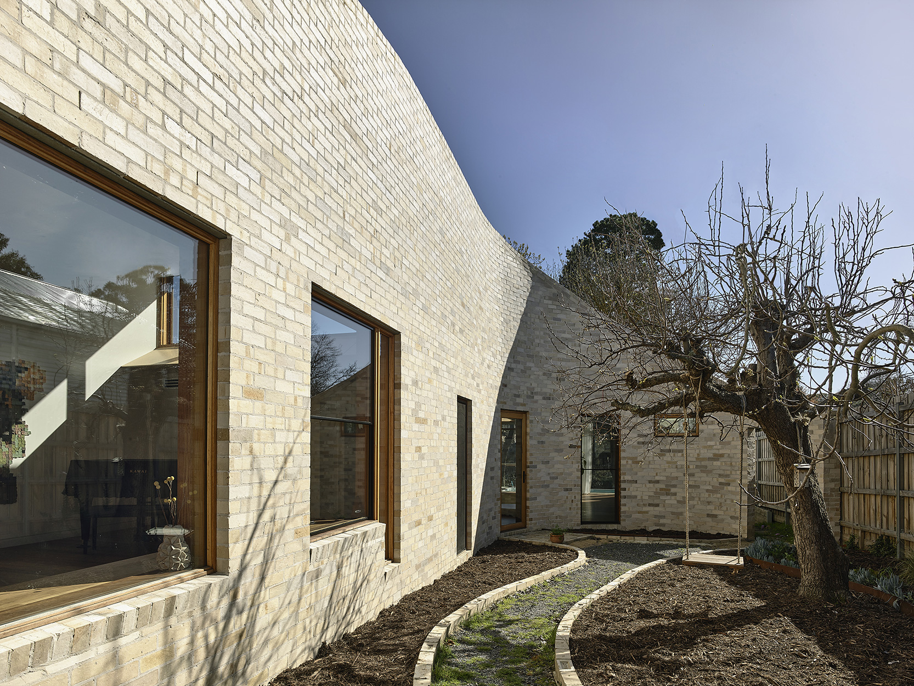
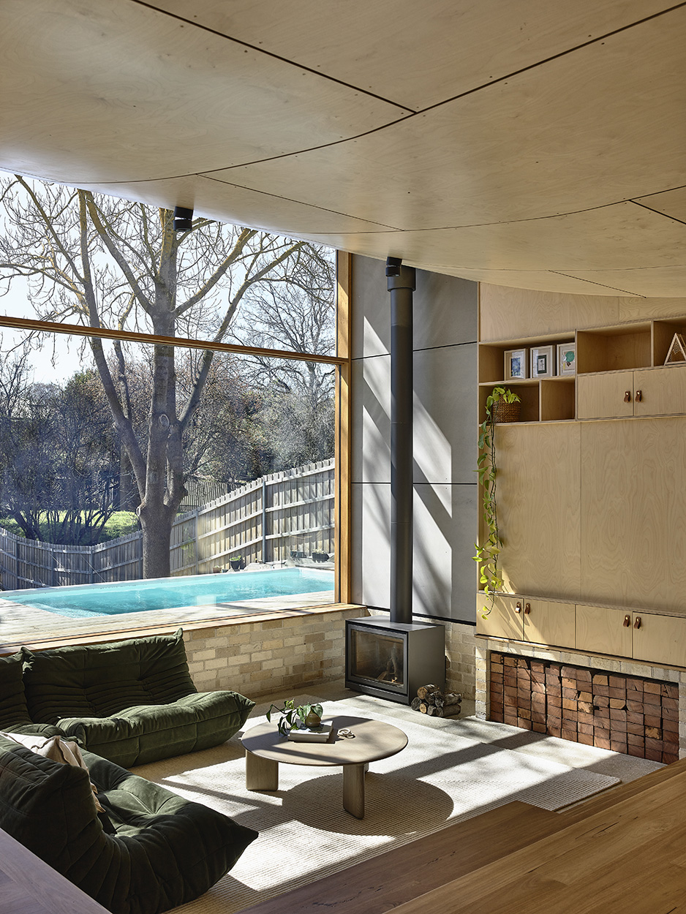
 Back
Back