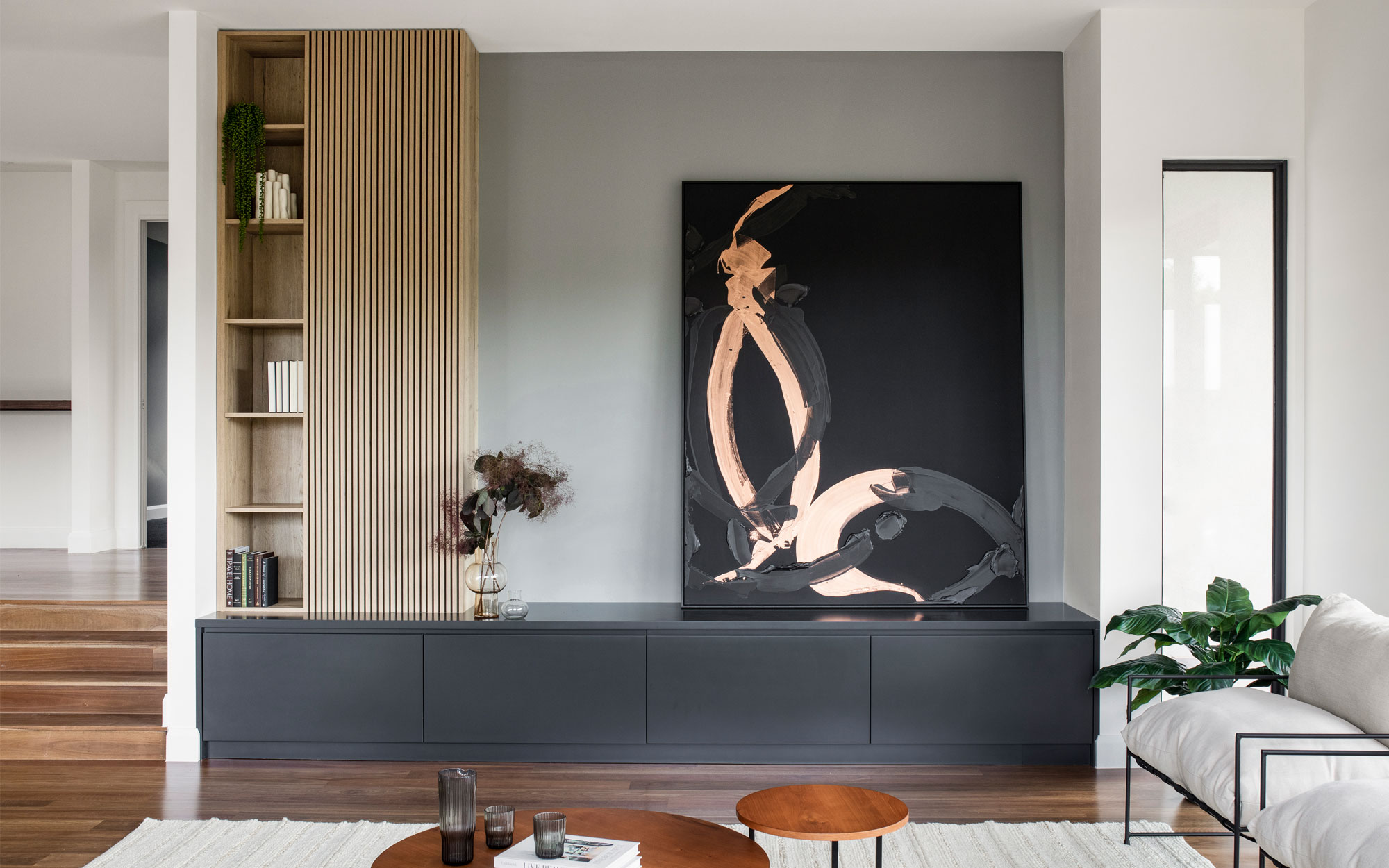
Tracey Drive
Project
Tracey Drive
Location
Vermont South
Status
Completed
Size
500sqm
Residences
2
Bedrooms
4
Bathrooms
5
Carparks
2
Architect
Photography
A unique brief was provided to demolish and construct a large family home on an outstanding parcel of land overlooking the Dandenong Ranges.
This beautiful residence with four bedrooms also features individual ensuites, two kitchens, a dedicated theatre room, multiple living spaces and a curved glass balustrade.
Finished with natural timber partition walls, spotted gum flooring, European appliances, premium tapware and an extensive selection of designer lighting.
Parallel spent time to understand the needs of this family and delivered a beautifully built home to thrive in.
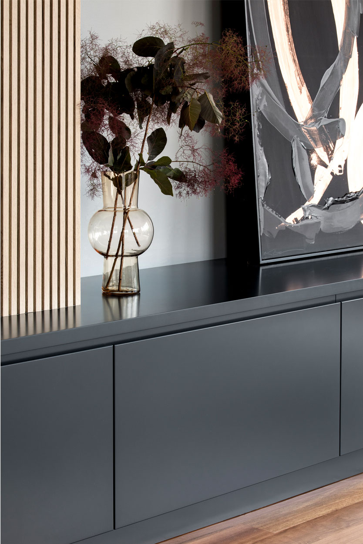
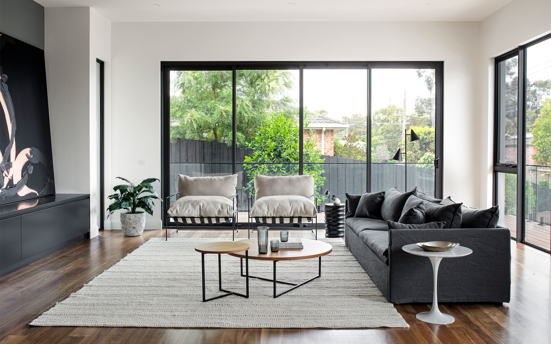
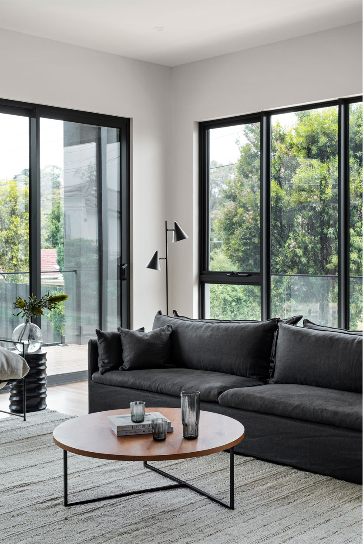
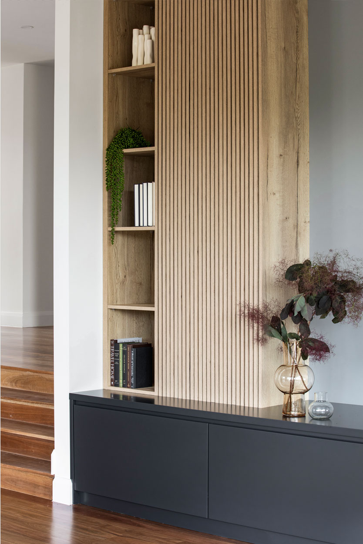
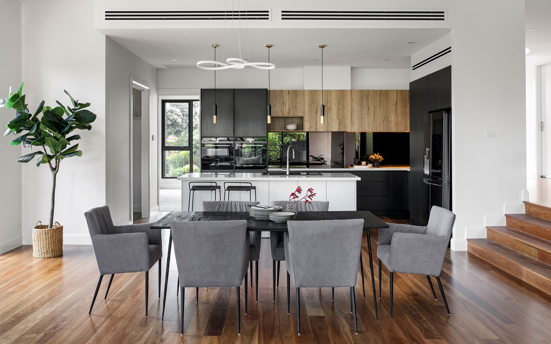
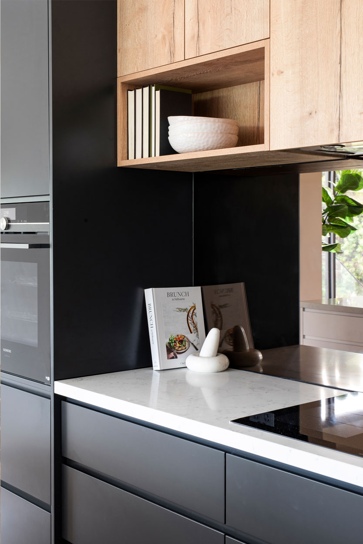
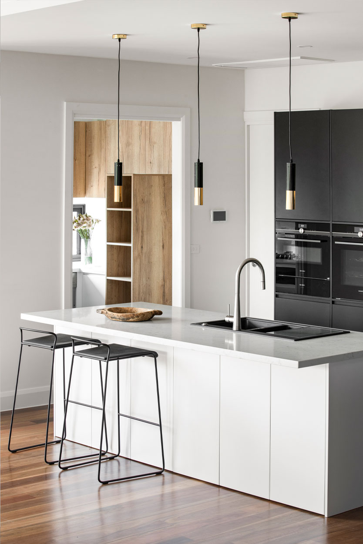
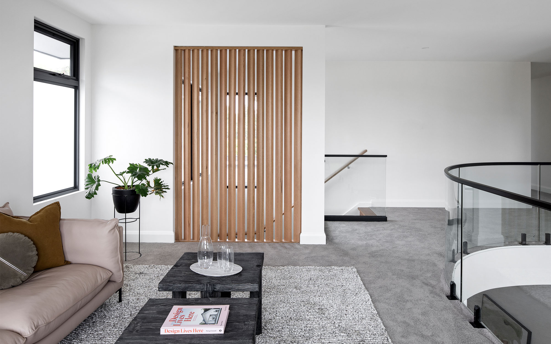
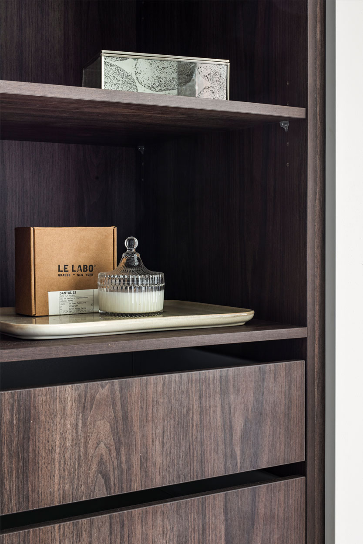
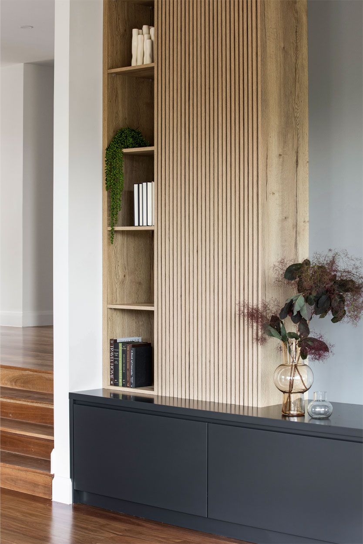
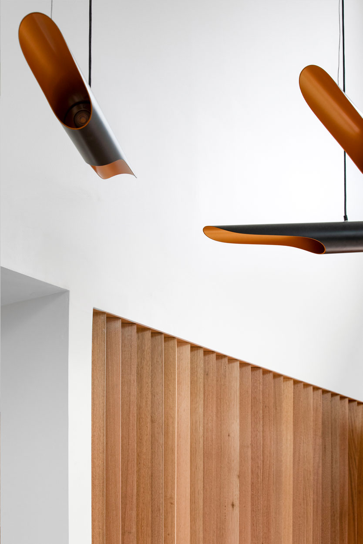
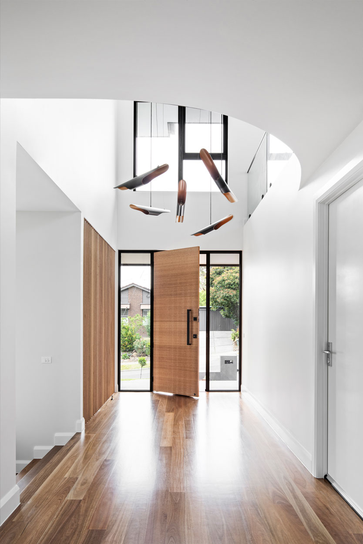
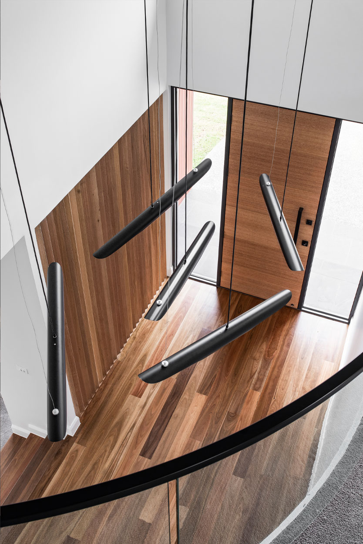
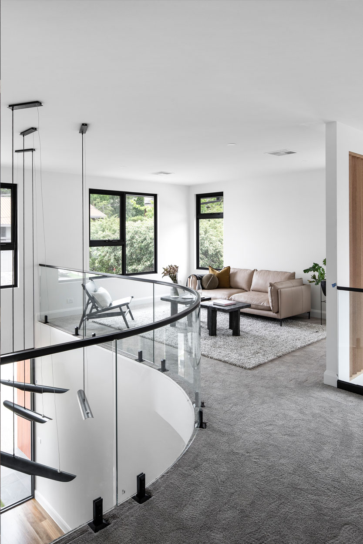
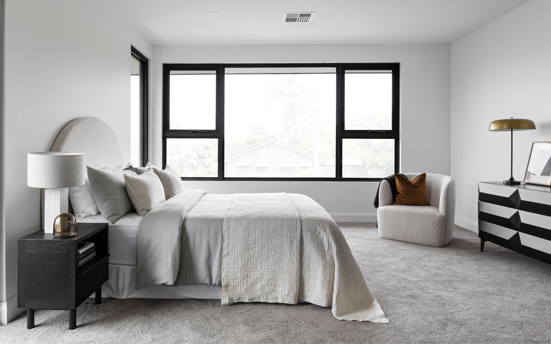
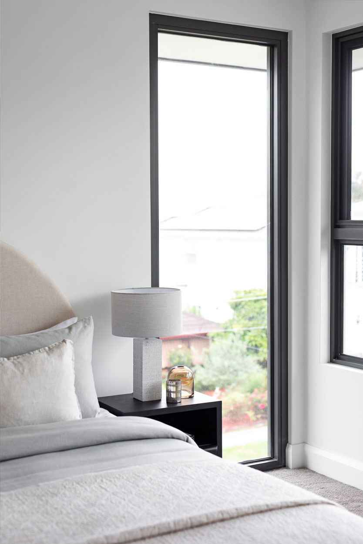
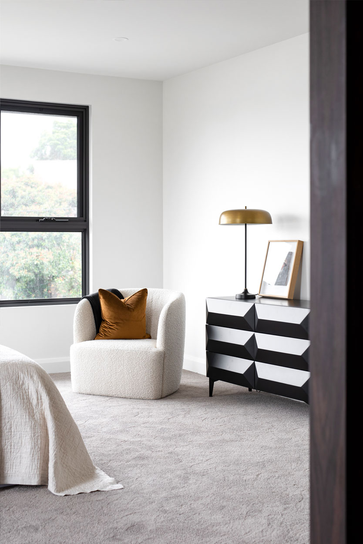
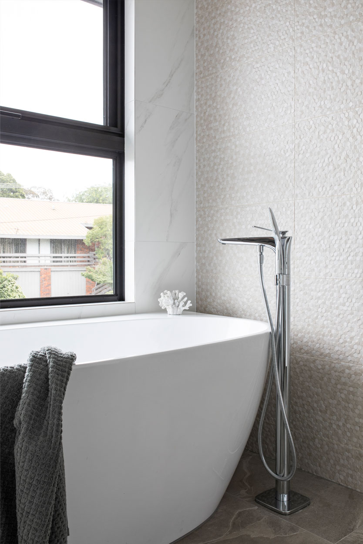
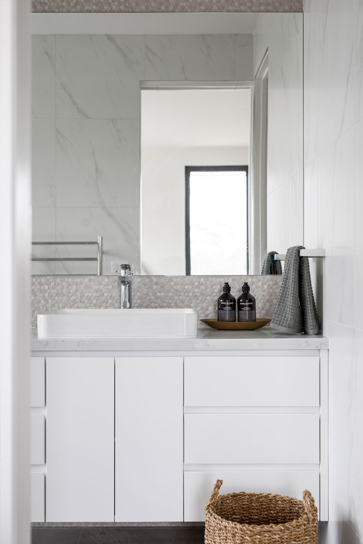 Back
Back